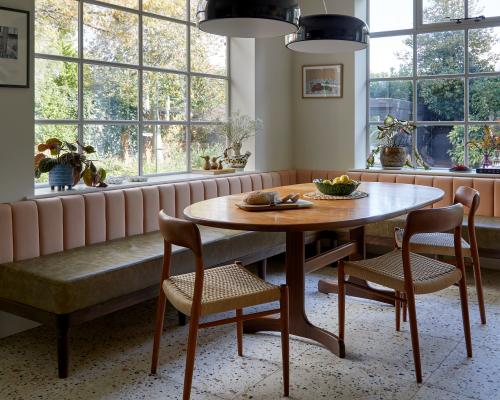
‘I’m an Essex convert,” says interior designer Fiona Duke. “We moved here from London, having been to a funeral nearby, and fell for the fabulous community vibe.” Duke and her husband’s first purchase was a Victorian terrace, but even then she had her eye on the big, detached Edwardian house up the road: “I made it my mission to befriend the owner, in case she ever decided to sell. I was up there a lot!”
It took eight years but her persistence paid off. After many evenings involving wine and a lot of begging not to sell to anyone else, the neighbour finally revealed she wanted to downsize. “I was poised to strike, but was convinced it would fall through” says Duke. “We ended up swapping houses, which was an unusual way to move, but it suited us both.”
Duke was very familiar with the layout of the house, in Old Moulsham, Chelmsford, by the time they moved in, and was eager to get on with the modernisation. However, having stretched themselves to the limit with a hefty mortgage, Duke had agree with her husband not to begin any work until they had the money, so it was years before she could start. “Nothing worked. The water flow was awful and we had to live with it for six years, which was tough. On the upside, it was great for parties, as we didn’t really care what happened to it!”
Once she got started though, it was all systems go. The family moved out for a year, but Duke was on site every day, working from her studio in the garden. The house was gutted and an extension over the garage was built, followed by a full internal refit, transforming the place from creaky and drab to thoroughly inspiring and full of colour.
The refurbishment started with the head-turning entrance hall. “It’s very wide, so it could take a lot of pattern, hence the encaustic reclaimed floor tiles, which came from an old Spanish casa,” says Duke. “I’d had them in the garage for years before I could lay them. I still get a buzz seeing them.”
A snug, with joinery painted a warm brick shade, has been created in a narrow space running adjacent to the hall, with a new internal screen replacing the wall, to let in some light. “It’s easy to see why people love snuggling up in there. It’s cosy; the most popular room in the house.”
While the front room is largely unchanged structurally, a reclaimed red marble fireplace has added some drama, as have vintage Italian wall lights, which happily rub shoulders with a designer pendant from Pinch. Duke admits to being obsessed with lighting and had bought every lamp and shade before work started. “Having the lights means you can decide and fit them while the electrician is on-site. It’s very difficult to do this retrospectively.”
The back of the house has been meticulously planned and encompasses spacious kitchen, dining and lounging areas, into which natural light flows through huge steel-framed windows. Duke sketched out a design for the kitchen, with cabinetry by Luxmore & Co, favouring flat-fronted wooden units with exposed dovetail joints to further elevate them.
Bench seating has been fitted into the large corner bay around an extending dining table. “The kids and their friends rock up and hang out here. I chose leather for the seats to make it super hard-wearing.” A utility room opens off the live/eat space, as does a cold store-cum-larder, which has been given a colour drench in a muddy bronze/green.
Upstairs, a super-king bed in the main bedroom is flanked by space-saving bedside tables. The muted floral wallpaper has a clever pattern that gives vibrancy, and artworks hung off-centre add a quirky feel. “My husband can’t get his head around these, but I like a vignette. It makes things come together very satisfyingly, if a little to one side, and a vase or lamp can take your eye to a different place.”
The children’s bedrooms are decorated in cheery contemporary schemes with fun retro accents; pinstripe wallpaper for her daughter’s room, with a mustard velvet upholstered bed; and for her son’s, a sky-blue painted half-wall that makes the orange elements in the accessories and bedding pop.
The family bathroom has been enlarged to allow the shower to have a deeper recess. Like other rooms it’s decorated in a pleasing melange of designer and high street finds. The wall lights are Fritz Fryer numbers; the stool is Ikea basic. “I like to create eclectic, elegant spaces, mixing modern with vintage and reclaimed materials,” Duke says. “Embracing imperfections with these older pieces helps to create a relaxed, authentic way of living, and that makes me very happy.”





